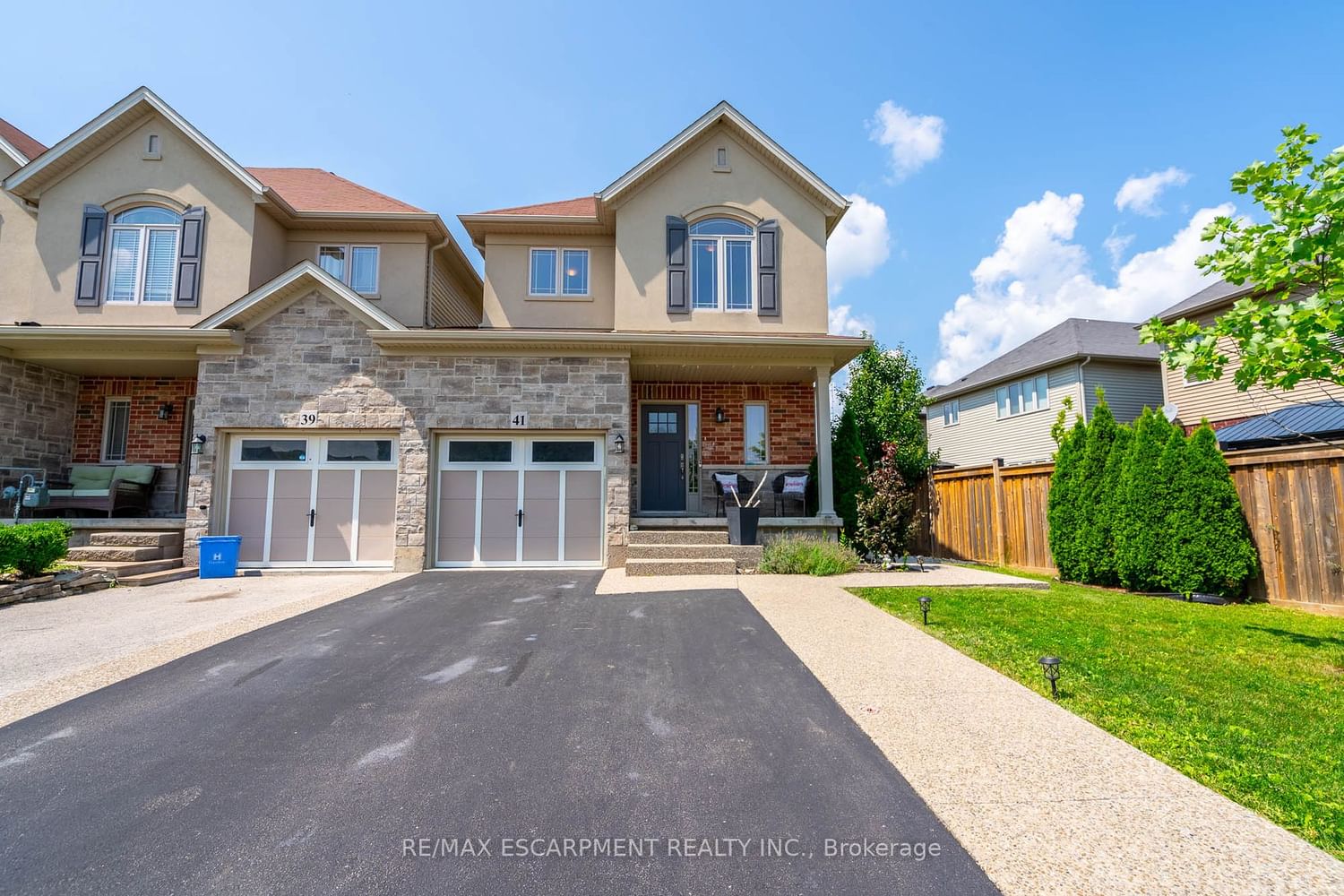$799,900
$***,***
3-Bed
3-Bath
Listed on 8/10/23
Listed by RE/MAX ESCARPMENT REALTY INC.
The open-concept main level offers h/wood & slate tile floors t/out, w/tons of natural light & plenty of pot lights in the 9' ceilings. The sleek white kitchen offers gorgeous stone countertops, modern subway tile backsplash & upgraded s/s appliances, including gas range. The generous island offers breakfast bar seating & opens to the spacious dining area. The attached living room offers patio access, maximizes space w/built-in storage space & attached desk. Travel up the hardwood staircase to the upper level, where you'll find a huge master suite, complete w/walk-in closet & attached 4pc ensuite. A large bedroom level laundry room, 2 large bedrooms & a 2nd 4pc bathroom complete the 2nd floor. The fully finished basement boasts LVP flooring, a spacious rec room w/electric f/p for a cozy ambiance, & a beautifully updated 3pc bath. The fully fenced backyard offers man-door access to the garage, a large aggregate patio & a beautiful pergola.
X6732062
Att/Row/Twnhouse, 2-Storey
6
3
3
1
Attached
3
Central Air
Finished, Full
Y
Brick, Stucco/Plaster
Forced Air
N
$3,663.61 (2023)
< .50 Acres
101.44x38.59 (Feet)
